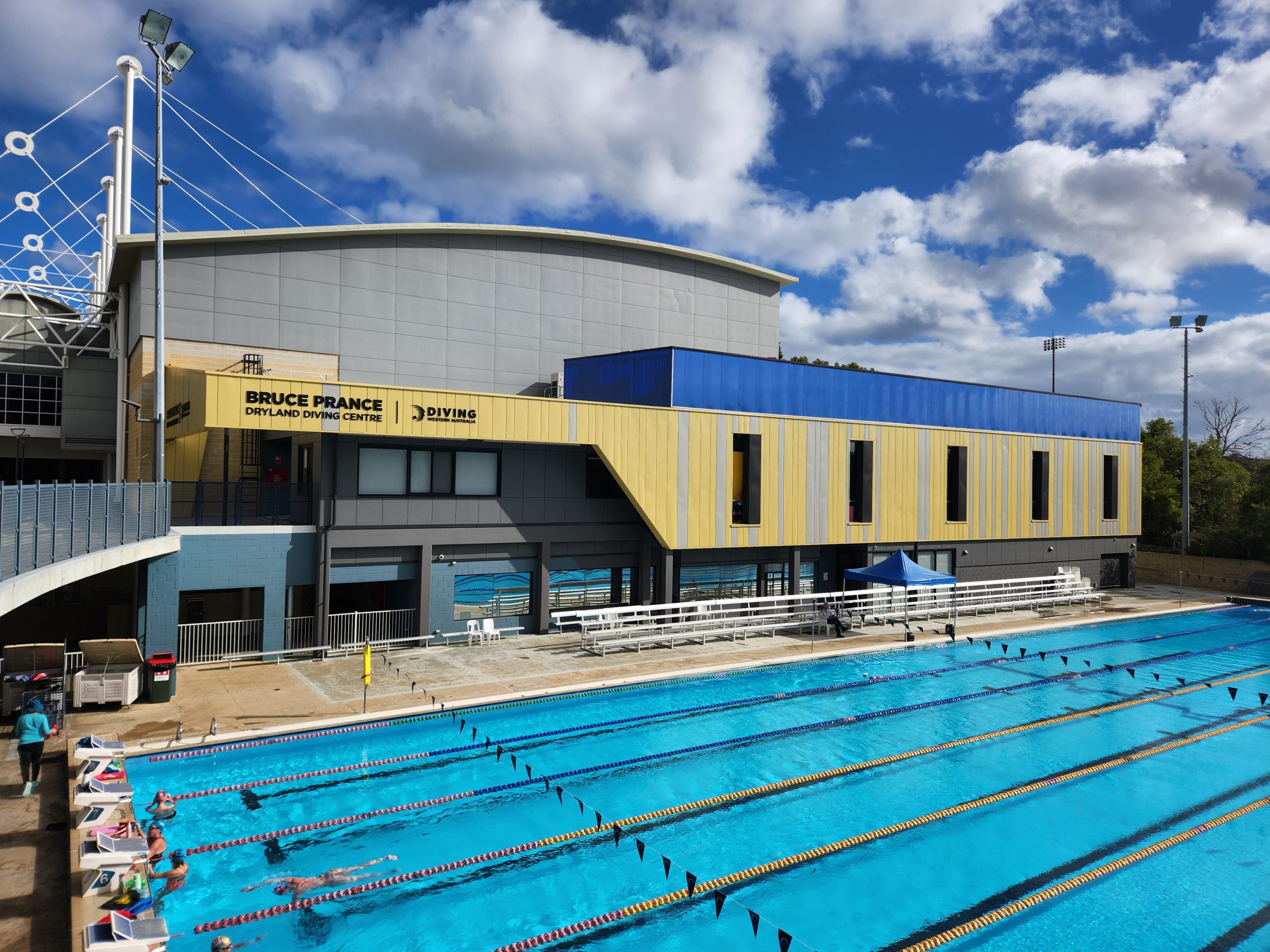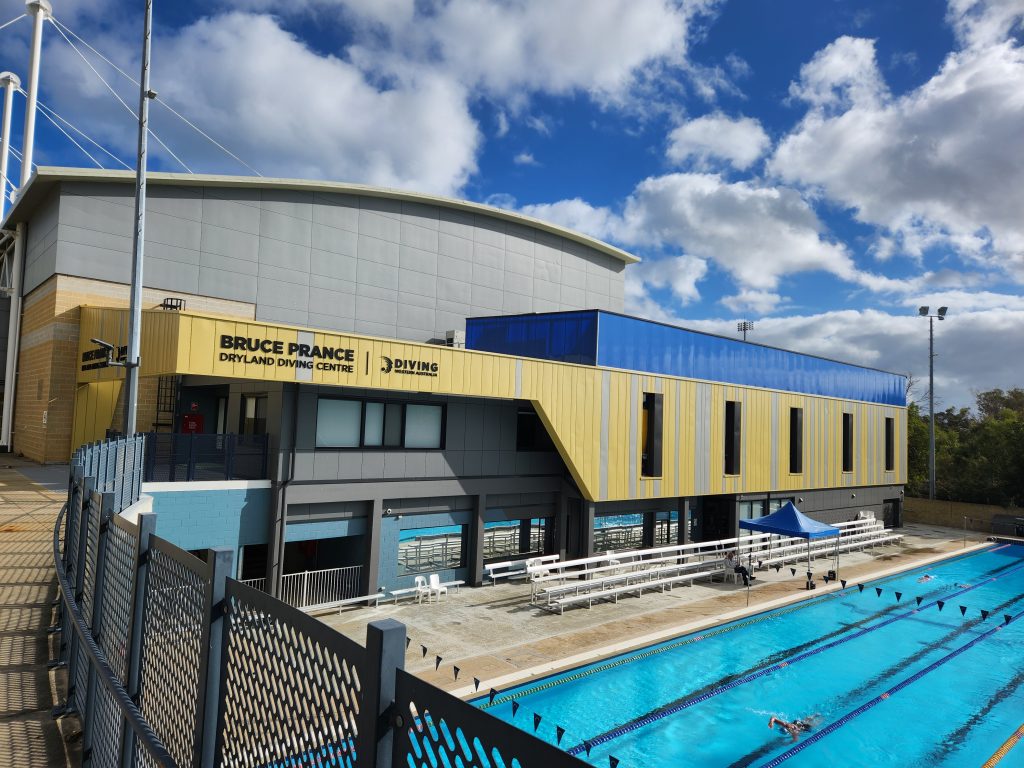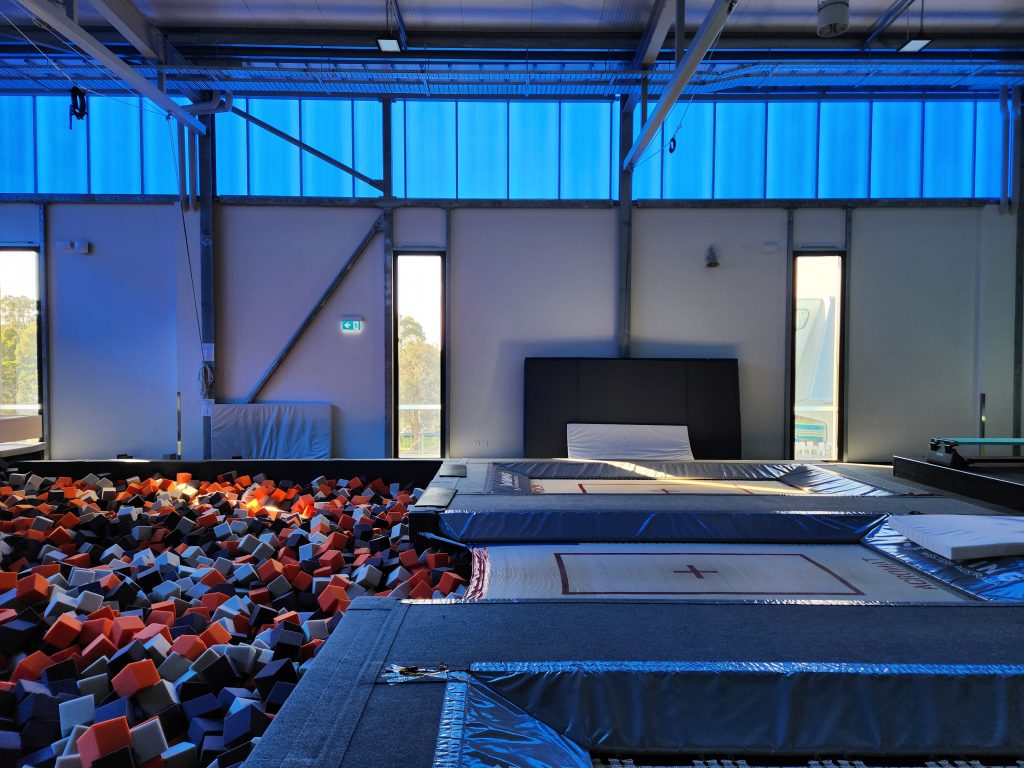
Bruce Prance Dryland Diving Centre
Project by SITE Architecture Studio, with weco personnel in key leadership and design roles while at SITE.*
Full Architectural Services and Technical support during Construction
Mount Claremont, Whadjuk Noongar Boodjar


Project Objectives
Establish a dedicated dryland training centre that supports high-performance diving and complements the existing wet facilities at HBF Stadium.
Create a permanent identity and home for Diving WA that aligns with the broader VenuesWest branding and operations.
Incorporate purpose-built training zones including dry diving pits, platforms, trampolines, and conditioning areas designed to meet FINA standards.
Adapt and reuse existing underutilised office spaces to maximise site efficiency and reduce environmental impact.
Respond to site constraints and operational complexities through thoughtful integration with existing services and structures.
Design a facility that expresses the form and movement of diving through architectural language and materiality.
Ensure natural light, thermal performance, and functional clarity within the gym and admin areas through passive design strategies.
Deliver a resilient, cost-effective facility through a value-managed process while preserving core functional and performance outcomes.


Key Project Outcomes
Secure the commission through an invited design competition, demonstrating design strength and strategic alignment with client goals.
Navigate complex site constraints on a live public facility, ensuring minimal disruption to ongoing stadium operations.
Address extensive existing in-ground services through detailed site analysis and coordinated design integration.
Deliver compliant fire separation and engineered solutions tailored to the facility’s multi-level configuration.
Integrate seamlessly with existing stadium infrastructure to enhance connectivity and functional flow.
Establish a clear identity and long-term home for Diving WA within the VenuesWest architectural and branding framework.